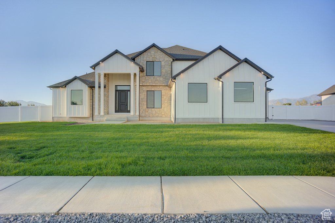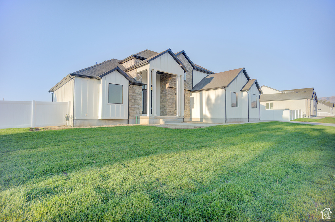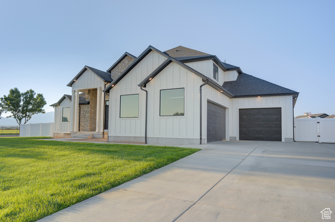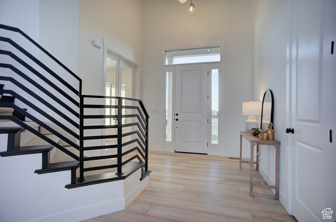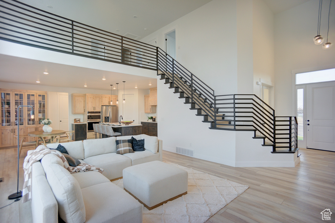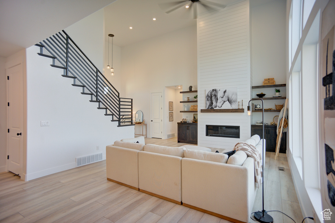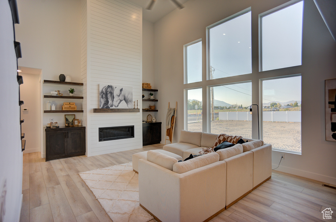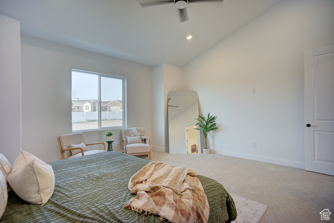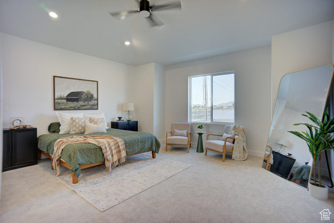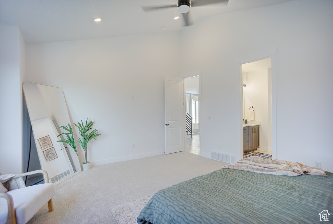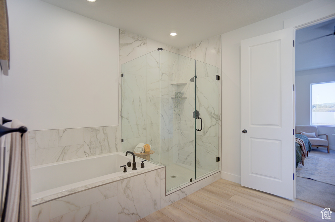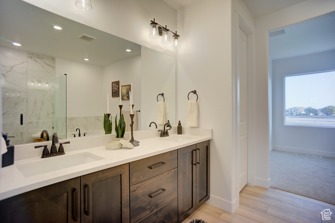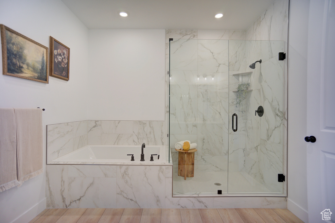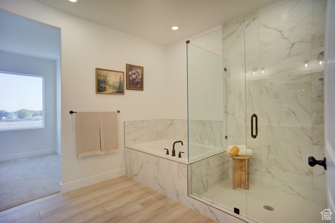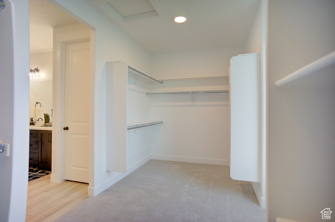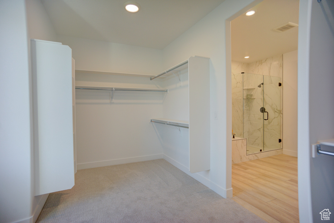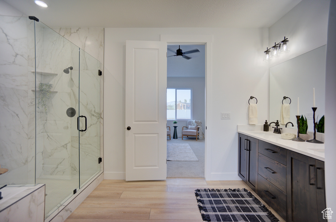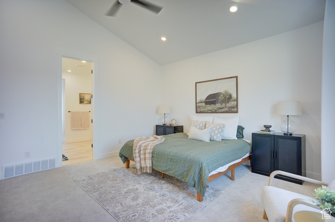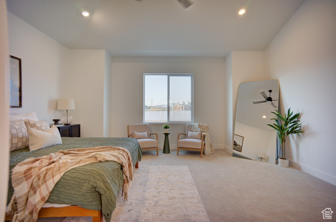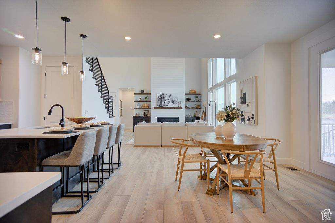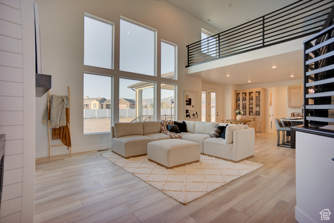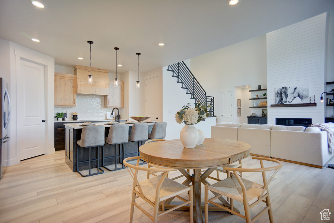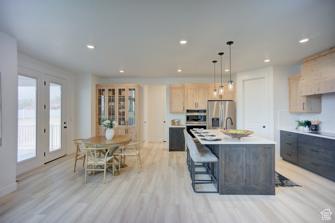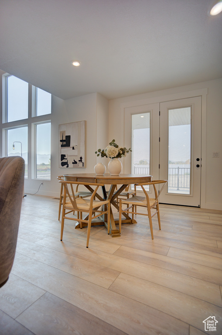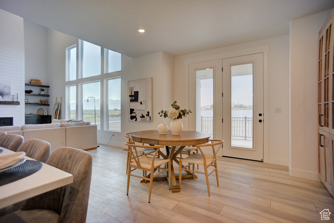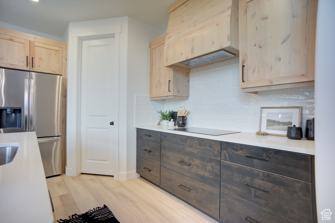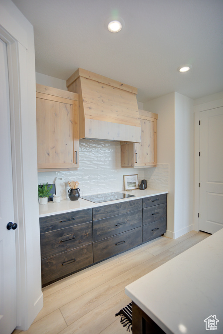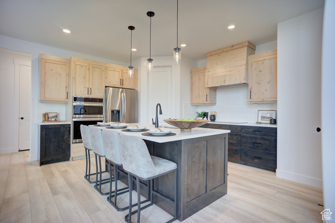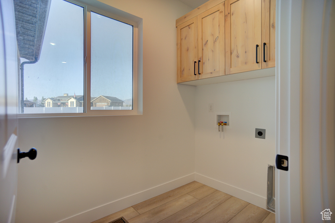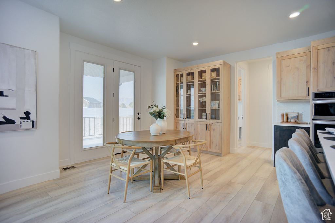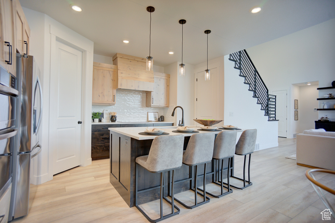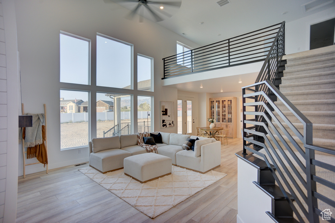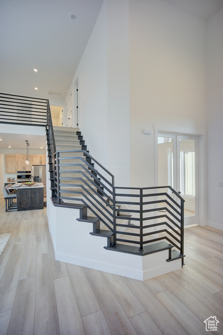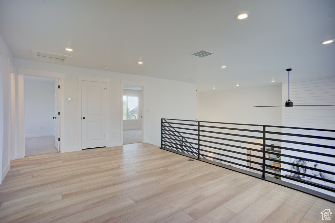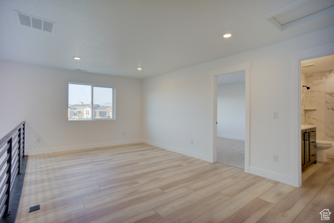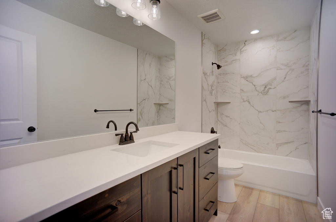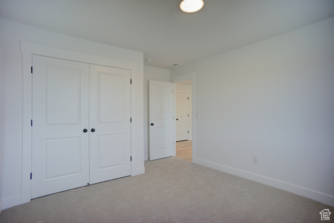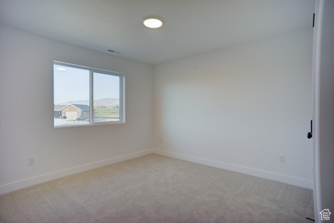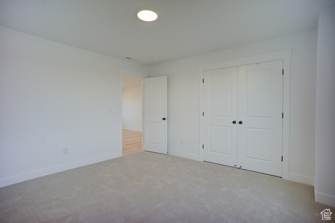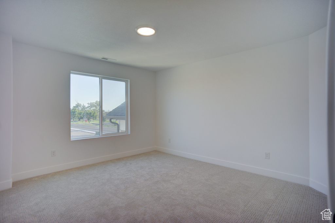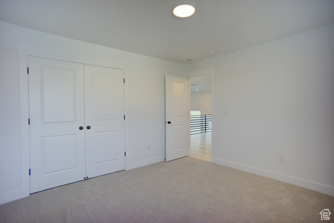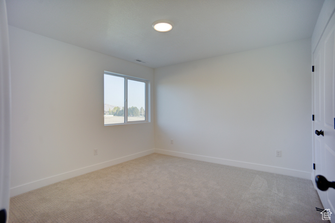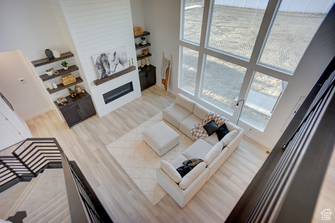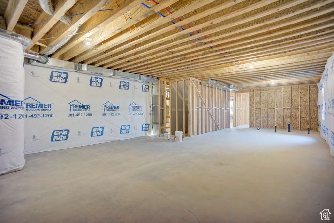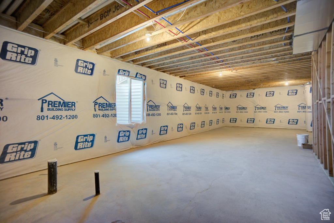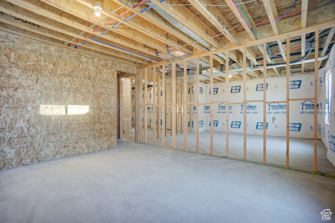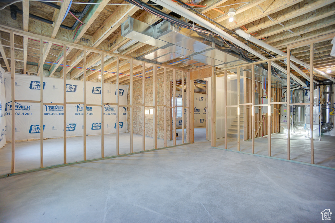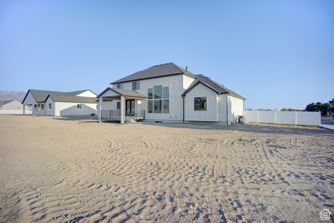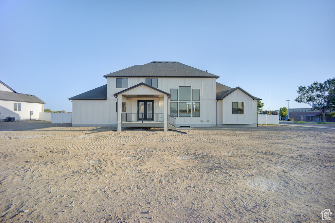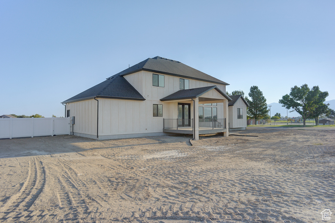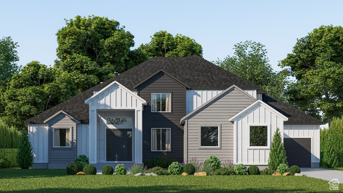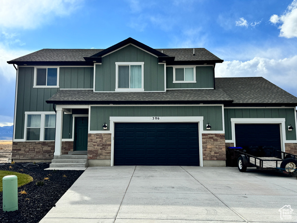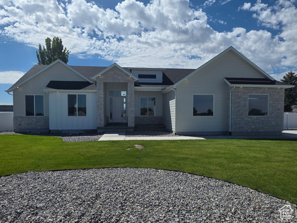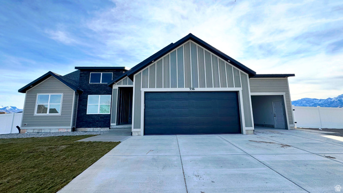
PROPERTY DETAILS
About This Property
This home for sale at 348 E DUTTON CT #101 Grantsville, UT 84029 has been listed at $809,000 and has been on the market for 148 days.
Full Description
Property Highlights
- Step into The Leah Floor Plan, a beautifully crafted twostory home that harmonizes classic elegance with contemporary design. .
- Sitting on a fully fenced halfacre lot, this residence offers both space and privacy, making it ideal for family living and outdoor enjoyment. .
- Kitchen Perfection: At the heart of the home, the gourmet kitchen stuns with a builtin wall oven and microwave, a sleek 30 induction cooktop, a custom wood hood, and designer cabinetry that blends style with smart storage. .
- Whether youre hosting guests or enjoying a quiet night in, this space delivers both function and flair. .
- MainLevel Primary Retreat: Unwind in your private sanctuary-a mainlevel primary suite featuring an ensuite bath and a generous walkin closet. .
- Flexible UpperLevel Living: Upstairs, discover three additional bedrooms and a multiuse loft ideal for a home office, media room, or play space-tailored to fit your lifestyle. .
Let me assist you on purchasing a house and get a FREE home Inspection!
General Information
-
Price
$809,000
-
Days on Market
148
-
Area
Grantsville; Tooele; Erda; StanP
-
Total Bedrooms
4
-
Total Bathrooms
3
-
House Size
4465 Sq Ft
-
Neighborhood
-
Address
348 E DUTTON CT #101 Grantsville, UT 84029
-
Listed By
Real Estate Essentials
-
HOA
NO
-
Lot Size
0.50
-
Price/sqft
181.19
-
Year Built
2025
-
MLS
2100136
-
Garage
3 car garage
-
Status
Under Contract
-
City
-
Term Of Sale
Cash,Conventional,FHA,VA Loan
Inclusions
- Ceiling Fan
- Microwave
- Refrigerator
Interior Features
- Bath: Sep. Tub/Shower
- Closet: Walk-In
- Den/Office
- Disposal
- French Doors
- Oven: Wall
- Range: Countertop
Exterior Features
- Deck; Covered
- Double Pane Windows
- Patio: Covered
Building and Construction
- Roof: Asphalt
- Exterior: Deck; Covered,Double Pane Windows,Patio: Covered
- Construction: Stone,Stucco,Cement Siding
- Foundation Basement:
Garage and Parking
- Garage Type: Attached
- Garage Spaces: 3
Heating and Cooling
- Air Condition: Central Air
- Heating: Forced Air,Gas: Central,>= 95% efficiency
Land Description
- Corner Lot
- Curb & Gutter
- Fenced: Full
- Road: Paved
- Sidewalks
- Sprinkler: Auto-Part
- Terrain
- Flat
- View: Mountain
Price History
Jul 22, 2025
$809,000
Just Listed
$181.19/sqft
Mortgage Calculator
Estimated Monthly Payment
Neighborhood Information
COWBOY ESTATES
Grantsville, UT
Located in the COWBOY ESTATES neighborhood of Grantsville
Nearby Schools
- High School: Grantsville
- Jr High: Grantsville
- High School: Grantsville

This area is Car-Dependent - very few (if any) errands can be accomplished on foot. Minimal public transit is available in the area. This area is Somewhat Bikeable - it's convenient to use a bike for a few trips.
Other Property Info
- Area: Grantsville; Tooele; Erda; StanP
- Zoning: Single-Family
- State: UT
- County: Tooele
- This listing is courtesy of:: Kelcee Lynn Hilderman Real Estate Essentials.
801-641-2320.
Utilities
Natural Gas Connected
Electricity Connected
Sewer Connected
Sewer: Public
Water Connected
Based on information from UtahRealEstate.com as of 2025-07-22 07:33:02. All data, including all measurements and calculations of area, is obtained from various sources and has not been, and will not be, verified by broker or the MLS. All information should be independently reviewed and verified for accuracy. Properties may or may not be listed by the office/agent presenting the information. IDX information is provided exclusively for consumers’ personal, non-commercial use, and may not be used for any purpose other than to identify prospective properties consumers may be interested in purchasing.
Housing Act and Utah Fair Housing Act, which Acts make it illegal to make or publish any advertisement that indicates any preference, limitation, or discrimination based on race, color, religion, sex, handicap, family status, or national origin.

