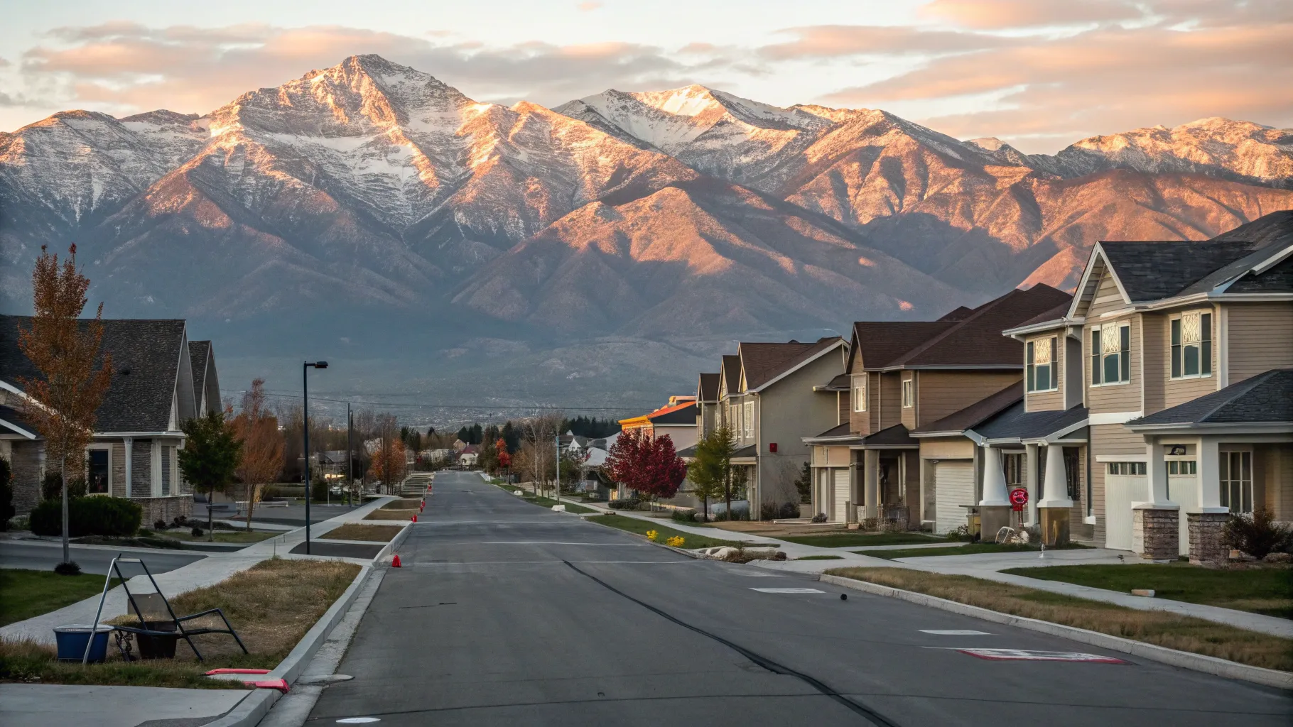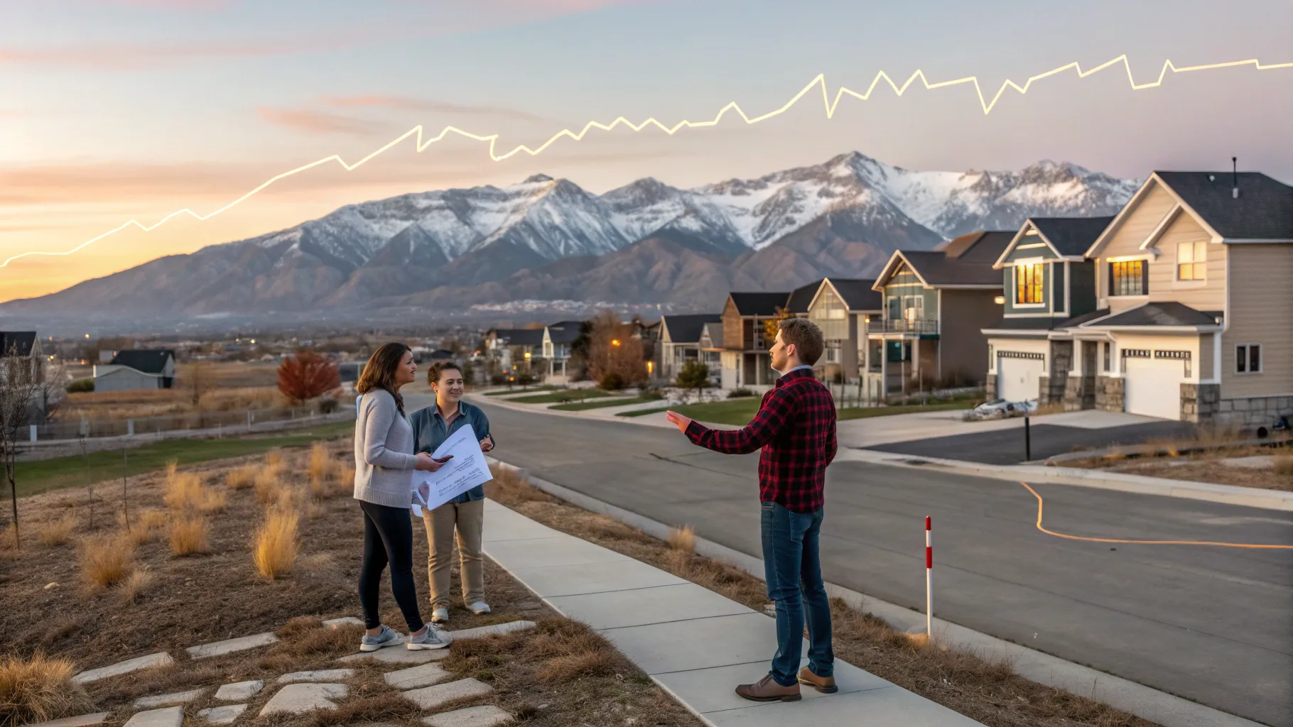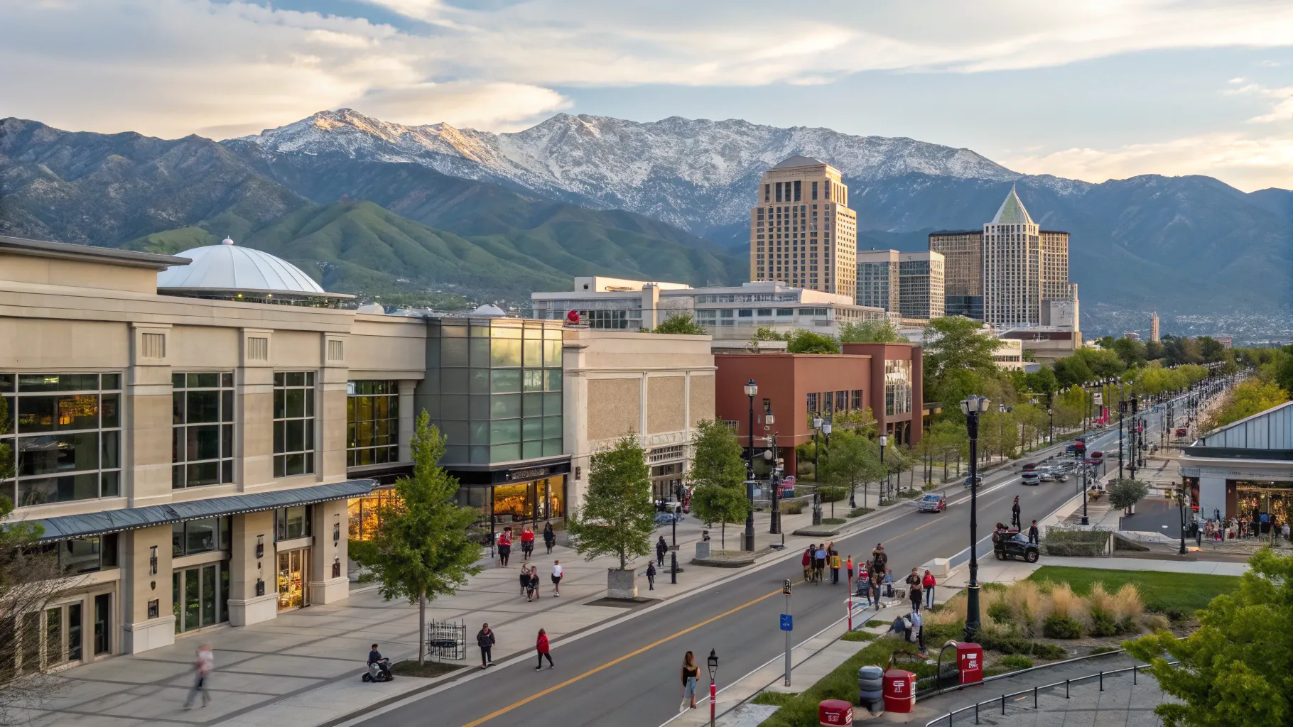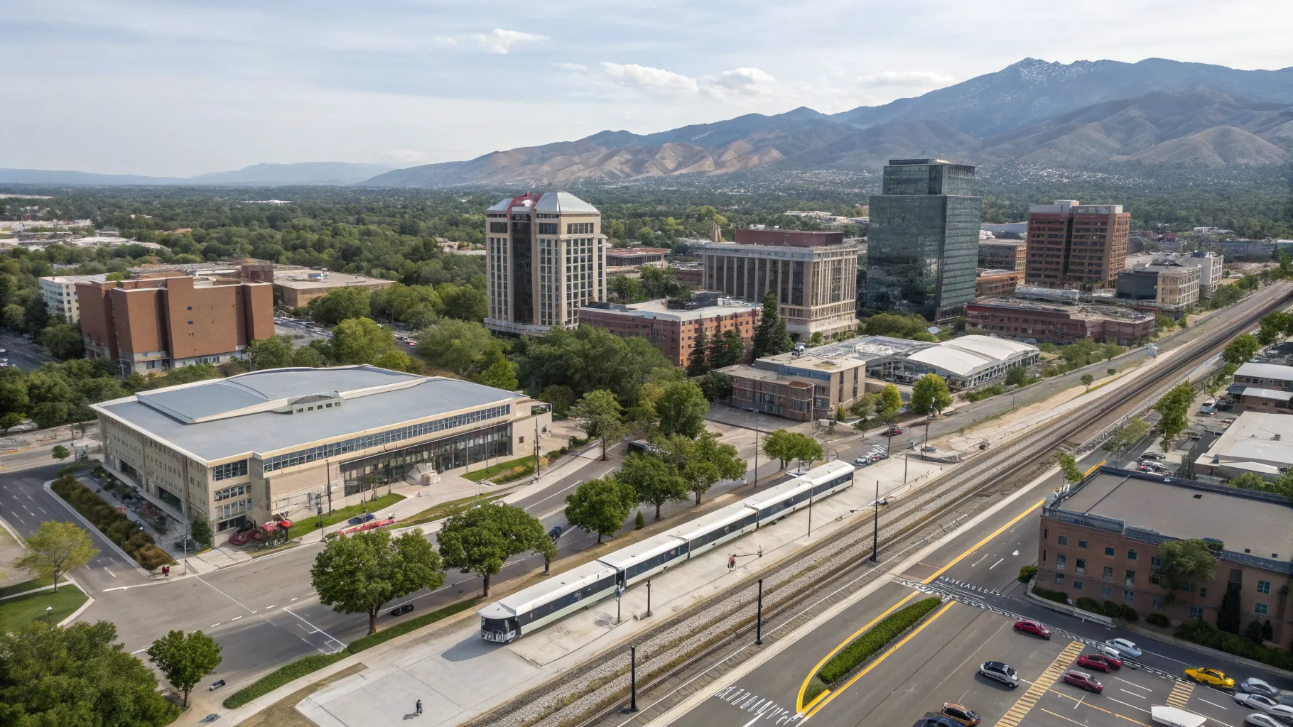
The Rio Grande Plan is a sweeping citizen-driven vision to transform Salt Lake City's western downtown edge by relocating heavy and regional rail infrastructure below grade, restoring a historic train depot, and unlocking roughly 75 acres of land for redevelopment. The initiative proposes a strategic "train box" along the 500 West corridor to accommodate freight, intercity, and commuter rail while eliminating many at‑grade crossings that currently sever neighborhoods, delay traffic, and impede pedestrian and bicycle movement. The proposal includes a reimagined transit hub at the restored depot, extensive urban redevelopment opportunities, and a long-term plan to expand transit connectivity north and south through the region.
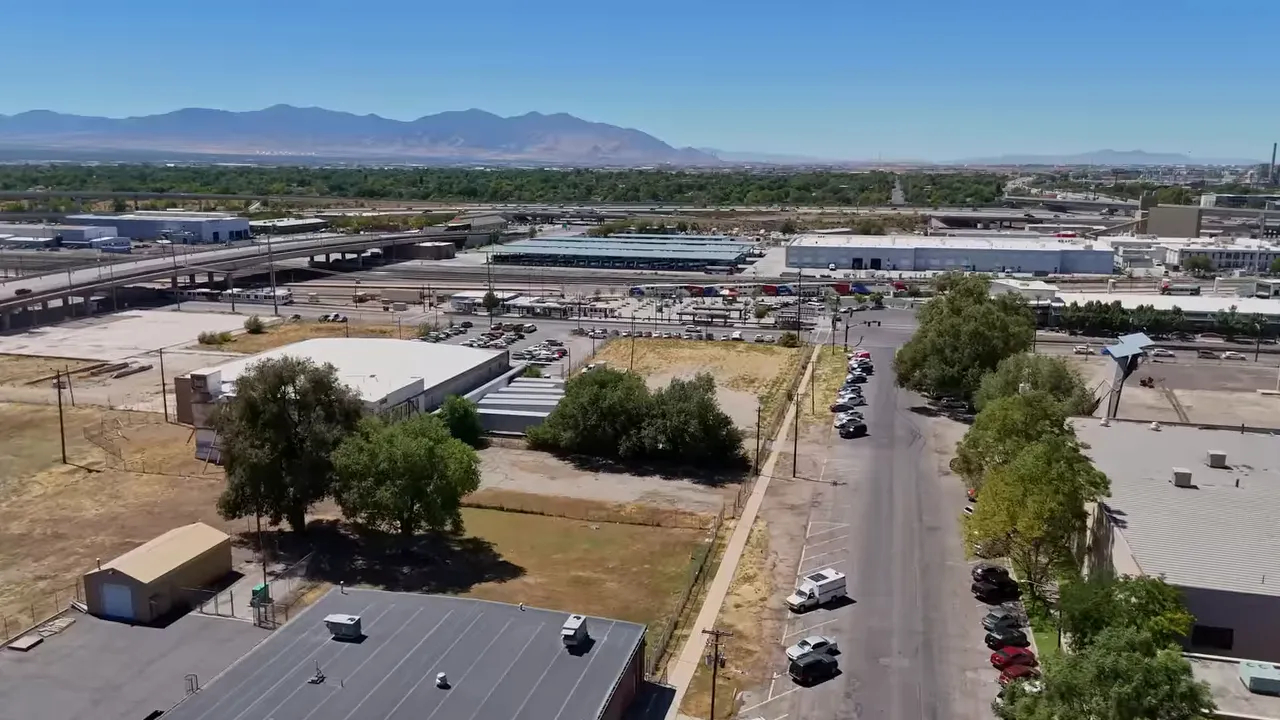
Overview: What the Rio Grande Plan Proposes
The core concept centers on consolidating multiple rail services—freight, Amtrak, regional commuter rail, and potential future high-speed or additional commuter services—within an engineered below‑grade corridor, commonly referred to as a "train box." The proposed alignment runs roughly along the 500 West corridor, with an initial design footprint extending from approximately 900 South on the south end to about 100 South on the north end. Some iterations explore further extensions north to Sixth North or south as far as 1300 South to maximize crossing closures and neighborhood reconnection.
The train box would be a cut-and-cover trench rather than a deep bored tunnel. It would be structurally engineered with retaining walls and segmented track zones to separate freight movements from passenger services. Preliminary design assumptions envision six tracks within the box: two dedicated for freight and intercity services (e.g., Amtrak), two for regional commuter services (such as Frontrunner), and two reserved for future commuter, intercity, or high-speed rail operations. Platforms, sheltered boarding areas, elevator/stair connections, and robust connections to surface transit and bus networks would create a fully multimodal transit node re-centered on the restored depot.
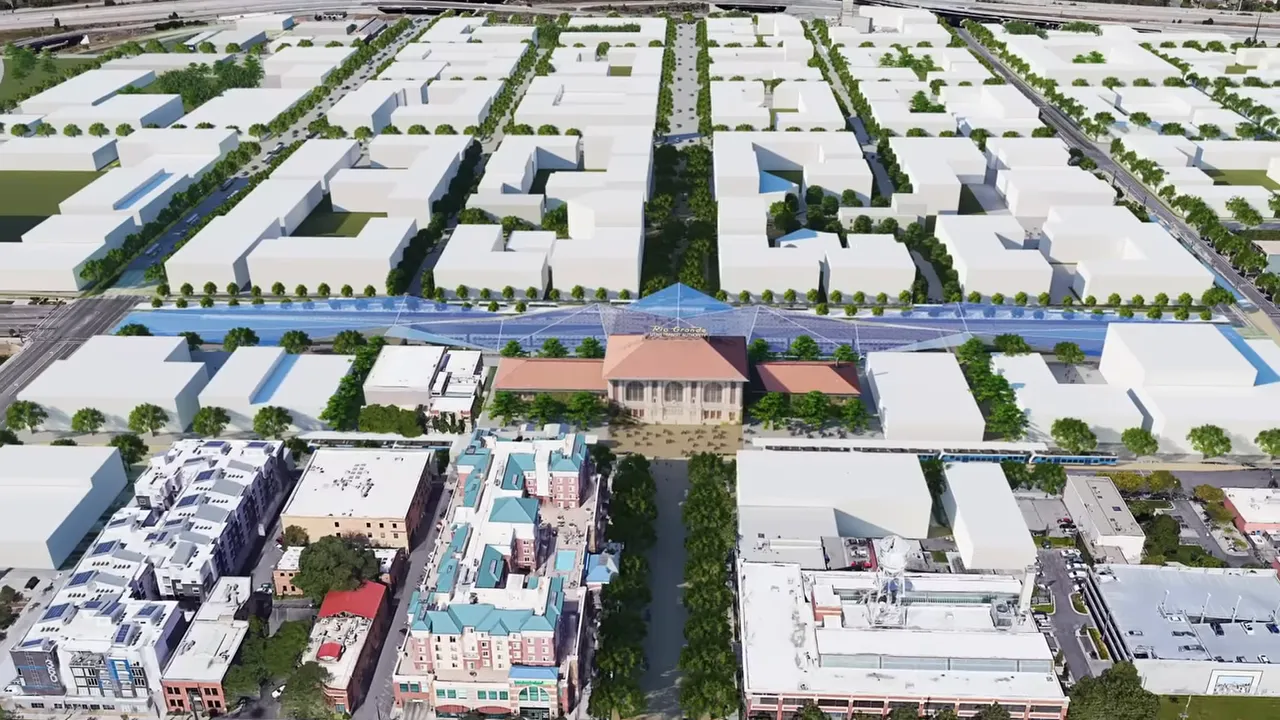
Why Bury the Tracks? Connectivity, Safety, and Urban Design
Salt Lake City's existing surface rail network through downtown creates repeated interruptions in the urban fabric. At-grade crossings produce delay for motorists, pedestrians, and bicyclists while creating cognitive and physical barriers between the east and west sides of the city. Trains activate crossings frequently and for extended durations, which contributes to congestion, emergency response delays, and occasionally tragic accidents. The Rio Grande Plan targets these issues directly by removing or consolidating crossings and relocating through movements below grade.
- Connectivity: By burying tracks across a concentrated corridor, the number of at-grade crossings would be reduced dramatically. Estimates indicate four major roadway‑rail crossings and 11 minor crossings could be eliminated, along with many pedestrian at-grade crossings associated with commuter and inner-city rail lines. The result would be improved east‑west mobility, easier bicycle and pedestrian movement, and a more walkable downtown edge.
- Safety: Closing at-grade crossings lowers the potential for collisions between trains and vehicles or people, and reduces activation events that currently tie up cross streets. This has direct implications for reducing injuries and fatalities and for streamlining emergency vehicle response times.
- Urban Design: Removing expansive rail yards and above‑surface rail infrastructure frees up contiguous land parcels ideal for mixed‑use redevelopment. Rather than being greeted by industrial yards upon arrival to downtown, visitors and commuters would see new communities, parks, and urban edges that better represent the city's aspirations.
Design Details: The Train Box, Grades, and Construction Approach
The train box in the core proposal is a cut-and-cover trench designed to accept multiple track types and maintain separation between freight and passenger services. Cut-and-cover encourages more accessible platform connections and allows bridges, streets, and pedestrian pathways to span the box rather than tunnel under the tracks. This method typically reduces long-term maintenance complexities for shallow urban rail facilities while enabling strong structural integration with surrounding development.
Operational constraints from rail operators strongly influence design parameters. Freight railroads typically require very low grades—on the order of 1% maximum—for heavy coal or intermodal trains. Regional passenger operators can tolerate steeper grades, often up to around 2.5% depending on rolling stock and operating practices. The plan accounts for these differing requirements by specifying maximum grades and designing transitions and track geometry to accommodate each operator's needs. Physical separation of track types within the trench helps maintain operational flexibility while allowing for coordinated phasing and construction.
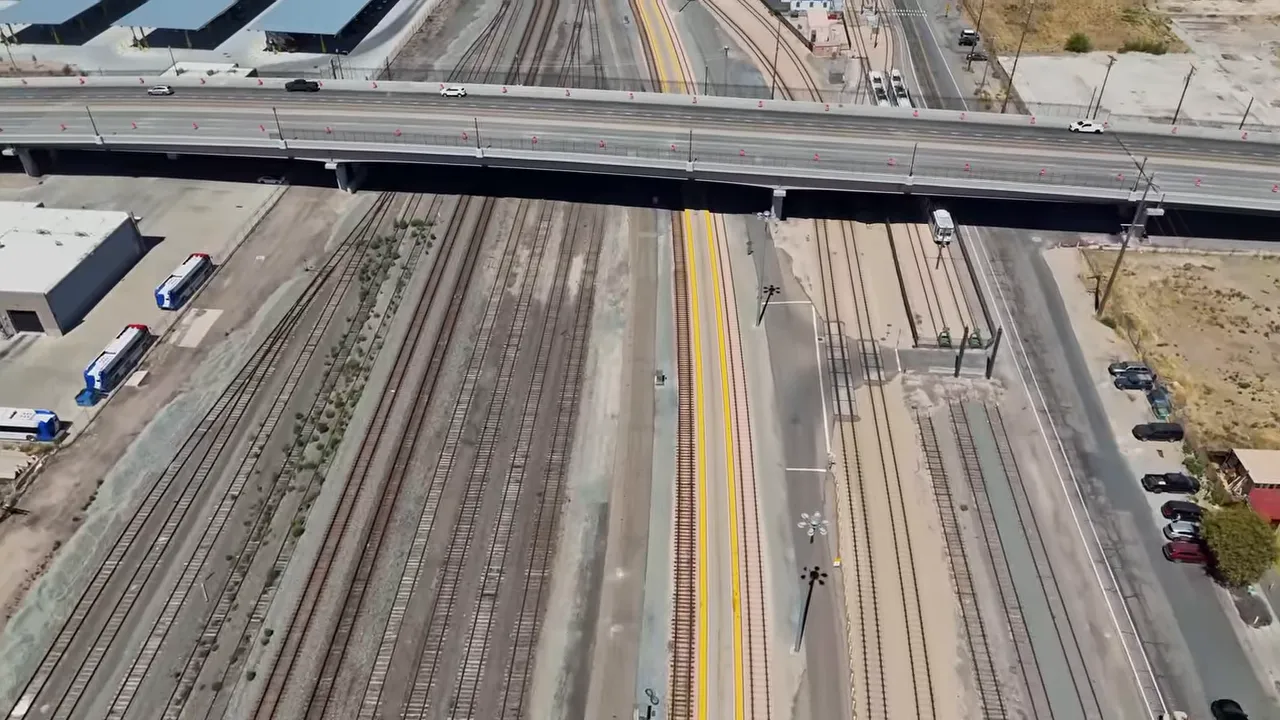
Restoration and Reuse: The Historic Depot as a Regional Hub
At the heart of the concept is the restoration of the early 20th century depot located on Salt Lake City's west side. The depot, historically a major gateway for rail passengers, would be rehabilitated as the centerpiece of a multimodal transit hub. Rehousing Amtrak, regional commuter rail, future intercity services, local light rail, and bus operations in and around the depot would concentrate passenger movements and simplify transfers for riders. Platform access, sheltered waiting areas, vertical circulation elements (elevators and stairs), and integrated bus connections would emphasize a convenient, weather-protected transit experience.
Reimagining the depot achieves several goals: honoring historic architecture and civic memory, re-establishing a clear transportation gateway as the first impression of downtown for freeway users, and anchoring a new neighborhood with a visible transit spine. Heritage restoration combined with new construction can catalyze high-quality development adjacent to the hub, encouraging mixed-use buildings, retail activation, and public spaces that knit together formerly separated neighborhoods.
Projected Costs and Economic Impact
Economic feasibility is central to any large‑scale infrastructure plan. A screening analysis commissioned to test the Rio Grande Plan’s technical and economic assumptions estimated capital costs in the range of $3 billion to $5 billion in present-day dollars. While this is a considerable investment, the screening analysis also projected substantial economic returns if the plan were implemented in full.
An economic impact analysis concluded that full implementation—covering construction, the first year of operation, and initial redevelopment of released land—could generate approximately $12 billion in total economic output. That projection aggregates direct construction expenditures, secondary economic activity in supply chains and service sectors, and the initial wave of redevelopment activity on newly released lands. Early-phase tax increment and property tax gains, sales taxes from construction activity, and long-term increases in business activity could help to repay or offset capital outlays over time.
Explore Utah Real Estate
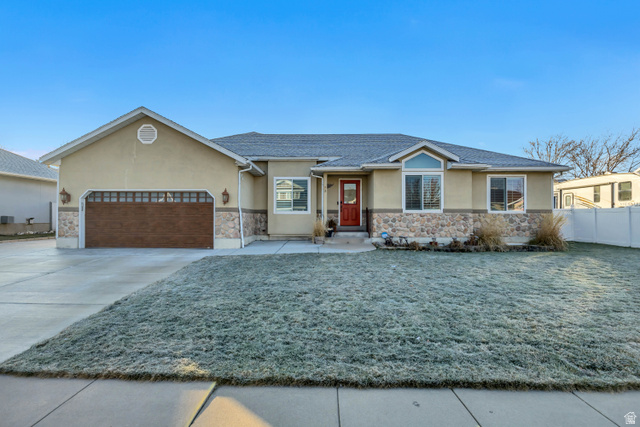
83 W 850 S, Centerville, UT
$815,000
Bedrooms: 5 Bathrooms: 3 Square feet: 3,999 sqft
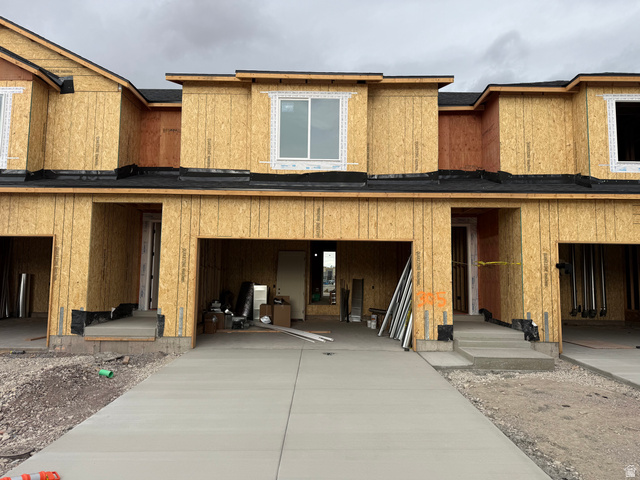
653 E RYEGRASS DR #305, Eagle Mountain, UT
$387,900
Bedrooms: 3 Bathrooms: 3 Square feet: 1,985 sqft
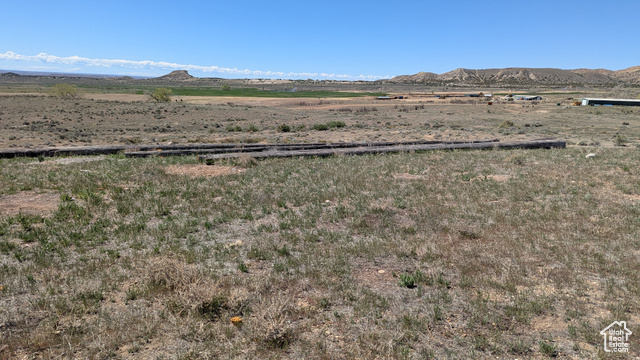
2098 E GOOSE RANCH RD, Vernal, UT
$103,000
Square feet: 274,864 sqft
Beyond pure economic output, the plan forecasts thousands of new housing units—both market-rate and affordable options—tens of thousands of new jobs (construction-related and permanent roles in offices, retail, and transit operations), and a meaningful increase in municipal and county tax revenues tied to redevelopment. In many redevelopment scenarios, locally captured tax increments and public‑private partnerships (P3s) play a crucial role in financing up-front work and enabling catalytic projects to proceed.
Potential Funding Sources and Financial Tools
Financing a multi-billion-dollar urban infrastructure project requires a layered approach. Potential funding sources commonly discussed for projects of this magnitude include:
- Federal Grant Programs: Competitive infrastructure programs and transportation "new start" grants can supply significant capital for rail and transit projects. Federal investment is often a major component of large rail relocations and transit expansions.
- Tax Increment Financing (TIF): Capturing future property tax increases generated by redevelopment to finance current infrastructure can be effective when redevelopment outcomes are highly certain and taxable value is likely to rise significantly.
- Public-Private Partnerships (P3s): Private developers or institutional investors can provide capital or assume development risk in exchange for long-term returns, particularly on land parcels that will appreciate once tracks are removed.
- State and Local Contributions: Matching funds or bonds issued by local jurisdictions can support capital costs and are often required to secure larger federal grants.
- Event-Driven Infrastructure Funding: Large-scale events like the Winter Olympics can redirect federal and state funding toward civic infrastructure upgrades. Hosting events typically creates windows where infrastructure priorities are elevated and eligible for one-time funding streams.
Each funding tool has benefits and constraints. For example, TIF is dependent on the accuracy of redevelopment revenue projections; federal grants are competitive and require detailed feasibility and environmental documentation; and public-private deals require clear alignment of public benefits and private returns. Successful implementation will depend on a balanced portfolio of funding sources and rigorous cost containment during design and construction.
Technical and Engineering Challenges
Transformative projects that relocate existing rail infrastructure below grade invariably encounter complex technical constraints. The most significant challenges anticipated for the Rio Grande Plan include:
- Subsurface Utilities: Urban corridors commonly contain water, sewer, storm drainage, gas, fiber, and electrical infrastructure. Re-routing or protecting utilities during trench construction adds cost and schedule complexity. Coordination with utility providers and careful subsurface investigation are necessary early in design.
- Water Table and Floodplain Considerations: Excavating below grade requires thorough geotechnical study. In some locations, groundwater or proximity to floodplains necessitates drainage systems, pumped sump systems, and waterproofing to protect infrastructure and adjacent properties.
- Air Quality and Ventilation: Diesel-powered freight and some regional services generate exhaust that must be managed when enclosed. Ventilation strategies range from passive shafts to active mechanical systems with fans and filtration. Ensuring safe air quality for maintenance workers and for adjacent neighborhoods informs the design of ventilation stacks and mitigation measures.
- Operational Continuity: Maintaining rail service during construction is essential to freight logistics, passenger mobility, and revenue continuity for rail operators. Phasing plans need to keep trains moving while new tracks are built and transitions occur. This can involve temporary track alignments, night and weekend work, and highly coordinated staging between construction teams and railroads.
- Coordination with Rail Operators: Major railroads and transit agencies have strict technical standards for track geometry, signaling, platform design, and maintenance access. Securing buy-in from freight operators and regional transit agencies is critical because their operational participation determines what's technically and legally feasible.
Addressing these challenges requires early and continuous engagement with stakeholders, robust technical studies, and realistic allocation of contingency funds to manage unknown subsurface conditions and schedule risk.
Phasing, Timeline, and Current Status
Large infrastructure transformations are typically implemented in phases to manage costs and limit disruption. A plausible phasing plan for a train box and depot restoration could include:
- Preliminary Engineering and Environmental Review: Detailed geotechnical studies, environmental impact assessments, and conceptual engineering to refine costs and constraints.
- Utility Relocation and Test Excavations: Relocating critical utilities and conducting small-scale excavation to verify conditions and inform design.
- Segmental Construction of the Train Box: Building discrete sections of the trench while maintaining temporary track alignments for operations.
- Depot Rehabilitation and Transit Integration: Phased restoration of the depot building and construction of passenger facilities and multimodal connections.
- Surface Redevelopment: Parcelization and construction of mixed‑use buildings, parks, and connecting streets after trains are fully relocated below grade.
Recent municipal screening efforts have provided an initial feasibility read and updated the concept based on subsurface, utility, and traffic constraints. These early studies refined cost estimates and identified critical coordination needs, but they also made clear that significant funding, regulatory approvals, and rights-of-way coordination are required before full design and construction can begin. A realistic timeline for full implementation would span many years—potentially a decade or more from initial funding commitments to final surface redevelopment—depending on the availability of capital and the scope of phasing decisions.
How the Plan Affects Real Estate: Housing, Investors, and Neighborhoods
Releasing 75 acres adjacent to downtown creates one of the most significant redevelopment opportunities in urban Utah in recent decades. The implications for housing, real estate investment, and neighborhood revitalization are broad and multi-faceted:
- Expanded Housing Supply: Large-scale redevelopment allows for dense, transit-oriented housing such as mid-rise and high-rise apartments, mixed-income developments, and townhomes. If planned with inclusionary goals, significant portions can be affordable or workforce housing, helping mitigate regional housing shortages.
- Property Appreciation: Land and properties adjacent to the new transit hub would likely experience value uplift. The removal of rail yards and improved connectivity make adjacent parcels more attractive for residential, commercial, and hospitality investment.
- Investment Opportunties: Developers and institutional investors would gain access to large, well-located parcels close to a downtown core and a major transit hub. This could catalyze office redevelopment, retail corridors, and hospitality projects aimed at both local visibility and visitor markets.
- Neighborhood Reconnection: Reconfigured street networks and new public spaces can stitch historically divided neighborhoods back together, increasing walkability and creating new opportunities for placemaking—parks, markets, and community facilities that foster local commerce and social interaction.
- Transit-Oriented Development (TOD): The restored depot and below-grade rail corridor provide a rare chance to anchor transit-oriented developments that reduce car reliance, support active transportation, and align with urban sustainability goals.
For buyers, renters, and investors, the plan signals long-term transformation. Prospective homeowners may find new housing choices closer to downtown transit. Renters could benefit from greater supply, potentially easing rent pressure. Investors facing rising values must weigh acquisition timing, holding periods, and the complexities of phased construction and municipal approvals.
Transit, Mobility, and Regional Ambitions
A central purpose of the plan is to elevate the quality and connectivity of transit in the city and across the region. Centralizing services at a restored depot and enabling below‑grade continuous rail movements creates opportunities for:
- Simplified Transfers: Passengers can transfer seamlessly among intercity, commuter, light rail, and bus networks in a sheltered environment.
- Increased Reliability: Removing at-grade conflicts and consolidating tracks can support more frequent and predictable service schedules.
- Regional Expansion: With a robust hub in place, planning for northward and southward service extensions becomes more feasible, supporting long-term regional mobility strategies.
Integrating active transportation—protected bike lanes, pedestrian promenades, and transit access—leverages the new urban fabric for first-and-last-mile connectivity. High-quality station design and placemaking around the depot will be essential to ensure ridership growth and to maximize the transit value of adjacent development.
Environmental Considerations and Air Quality
Environmental impacts feature prominently in design and public acceptance. Key considerations include localized air quality, noise, stormwater management, and long-term greenhouse gas implications:
More Properties You Might Like
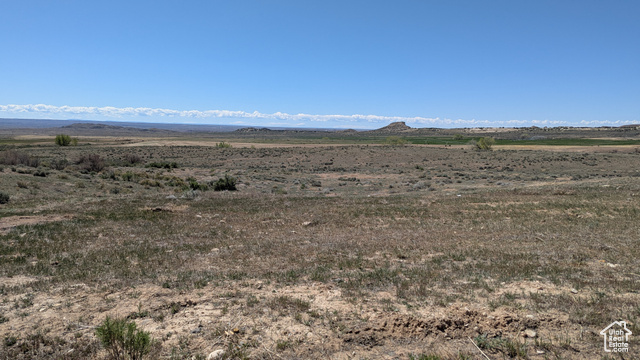
2148 E GOOSE RANCH RD, Vernal, UT
$116,000
Square feet: 309,276 sqft
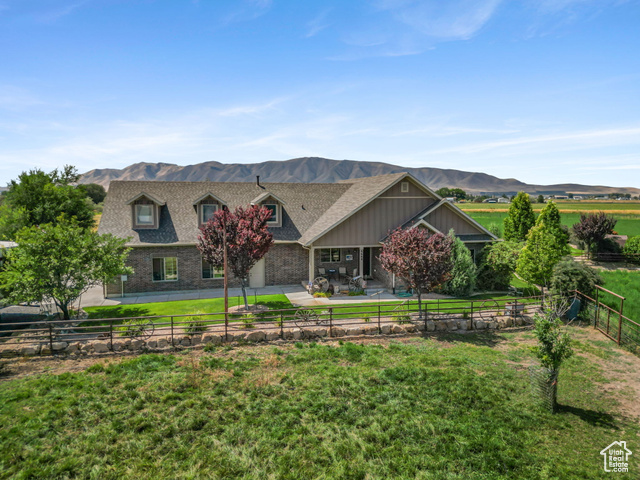
6668 S 3200 W, Spanish Fork, UT
$2,074,000
Bedrooms: 3 Bathrooms: 3 Square feet: 2,560 sqft

2031 N LAVA ROCK CIR #107, St George, UT
$4,185,000
Bedrooms: 4 Bathrooms: 5 Square feet: 5,404 sqft
- Ventilation and Emissions: Enclosed sections handling diesel-powered freight or non‑electrified commuter services will require ventilation systems. Designs must balance engineering effectiveness, energy use, visual and noise impacts of vents and stacks, and the need to protect adjacent neighborhoods from concentrated exhaust.
- Stormwater and Drainage: Excavation below natural grade requires careful drainage planning to avoid entrapping surface runoff or creating unintended groundwater flow issues. Stormwater systems should be integrated with sustainable urban drainage solutions and green infrastructure above grade.
- Noise and Vibration: Below-grade rail can reduce surface noise propagation, but construction and operational vibration require mitigation strategies for sensitive receptors and building foundations.
- Long-Term Emissions: Opportunities exist to electrify commuter services and support low-emission freight technologies over time. Electrification strategies combined with vehicle efficiency improvements contribute to improved urban air quality and wider climate goals.
Pros and Cons: Weighing the Trade-Offs
A balanced assessment of the Rio Grande Plan requires consideration of both benefits and risks. Key advantages include:
- Major urban land reclamation—approximately 75 acres—for mixed-use redevelopment.
- Substantial improvements in east-west connectivity and pedestrian/cyclist mobility.
- Reduced at-grade conflicts, leading to improved safety and fewer traffic delays.
- Creation of a major multimodal transit hub anchored by a restored historic depot.
- Significant projected economic output and jobs from construction and long-term redevelopment.
Potential downsides and uncertainties to manage include:
- High capital cost: $3–$5 billion requires sophisticated financing and strong public-private alignment.
- Technical complexity: Utility relocations, groundwater management, and ventilation present engineering challenges that affect cost and schedule.
- Coordination risk: Securing commitment from freight carriers, regional transit agencies, and multiple levels of government is essential and not guaranteed.
- Construction disruption: Surface-level impacts during construction could affect local businesses, traffic patterns, and short-term quality of life.
- Political and Legislative Hurdles: Long-term projects span election cycles and policy shifts that could affect funding priorities and approvals.
Stakeholder Alignment and Governance Needs
Complex projects need clear governance and strong stakeholder alignment. For the Rio Grande Plan to move from concept to reality, important actors would include municipal and county governments, state agencies, federal transportation officials, freight rail operators, regional transit agencies, community organizations, and private developers. Key governance considerations are:
- Formal Agreements with Rail Operators: Legal agreements covering access, timelines, and operational transitions are foundational. If freight operators or regional rail agencies do not participate, feasibility diminishes.
- Transparent Funding Plans: Clear commitments and sequencing for federal grants, local bonds, TIF districts, and private capital are necessary to proceed to detailed design.
- Community Engagement: Inclusive planning should articulate housing affordability targets, public benefits, and mitigation for short-term construction impacts.
- Phased Implementation and Risk Management: Defined phases with independent utility and revenue metrics can make the project more bankable and politically resilient.
Comparative Context: Urban Rail Relocation as a Precedent
Urban centers worldwide have reshaped their downtown edges by relocating rail infrastructure or burying tracks to reconnect neighborhoods and reclaim land for development. While every context differs, common lessons include the importance of early technical studies, robust public engagement, realistic cost estimation, and integrated land use planning to ensure that released land is developed in ways that meet livability goals. These experiences reinforce the argument that complex engineering challenges can be mitigated with careful sequencing, technical expertise, and collaborative financing.
Recommendations for Moving Forward
Advancing a project of this scale benefits from a staged approach that maintains momentum while reducing risk. Recommended next steps that public agencies and stakeholders often pursue include:
- Complete detailed geotechnical and utility investigations to refine cost estimates and identify showstopper conditions early.
- Convene a formal stakeholder consortium including railroads, transit agencies, state transportation authorities, and local governments to develop legally binding commitments for phasing and operations.
- Develop a finance strategy combining federal grant applications, TIF districts, state contributions, and targeted public-private partnerships.
- Create a robust community benefits framework to ensure affordable housing, job creation, and equitable access to new amenities.
- Pursue an early demonstration or pilot phase that delivers visible public benefits and helps validate technical assumptions while building public support.
Implications for Prospective Residents, Buyers, and Investors
For those considering relocation, home purchase, or investment in Salt Lake City, the anticipated transformational effects on the west side of downtown are significant. Prospective residents can expect a growing range of urban homes near a major transit hub, new parks, and more walkable streetscapes. Buyers seeking transit-proximate housing should weigh longer-term value appreciation against short-term market volatility during staging and construction. Renters could benefit from an expanded supply of housing that moderates rental pressure over time, provided redevelopment includes meaningful affordable housing components.
For investors and developers, 75 acres of centrally located land adjacent to downtown represent a rare opportunity, but success will hinge on careful timing, strong public-private contracts, and sensitivity to community goals. Capturing the highest and best use value will require integrated design that connects new buildings to the restored depot and public realm while delivering density and amenities that support transit ridership.
Employers and workers stand to gain from improved commute reliability and reduced congestion. A major transit hub near downtown can also attract employers seeking downtown accessibility and a talent pool that values multimodal connectivity.
Community and Cultural Outcomes
Beyond physical infrastructure, the plan aims to produce cultural and civic benefits by restoring a historic building, creating new public spaces, and reviving neighborhoods that have felt disconnected for decades. Thoughtful redevelopment can catalyze cultural programming, marketplaces, and community events that increase neighborhood vitality. Ensuring public access to waterfronts, parks, and civic spaces will help ensure that redevelopment benefits are broadly shared across diverse communities.
Current Political and Event Context
Large infrastructure projects can be influenced by broader political and event-based funding windows. Hosting large-scale events often increases attention and federal funding for infrastructure upgrades. Leveraging these opportunities requires early strategic planning to align project timelines with grant cycles and event-driven funding mechanisms. Political leadership at municipal, county, and state levels also affects the speed and scale of implementation, underscoring the need for cross-jurisdictional cooperation.
Closing Thoughts: Long-Term Vision vs. Near-Term Realities
The Rio Grande Plan presents a vision that could reshape downtown Salt Lake City's western edge for generations. It combines transportation modernization, historic preservation, and large-scale urban redevelopment in a way that addresses both mobility challenges and land scarcity near the urban core. Realizing this vision requires detailed technical work, robust funding strategies, and sustained stakeholder alignment. While costs and engineering complexities are real and substantial, the potential benefits—enhanced connectivity, new housing, safer streets, and a restored civic gateway—offer an opportunity to elevate the city's built environment and regional competitiveness.
For those with interests in property, urban development, or regional transportation, the coming years will be important. Tracking screening studies, stakeholder agreements, funding decisions, and early phasing actions will help clarify whether the concept progresses from an ambitious plan to a delivered transformation. As municipal and regional leaders refine technical designs and seek funding, the intersection of transit policy, land use planning, and community priorities will determine the ultimate outcome and the degree to which the project delivers equitable and sustainable urban benefits.
Additional resources and municipal documents regarding regional planning, transportation grants, and environmental review processes are available from state agencies and official portals such as utah.gov for those seeking further technical or policy details. For local real estate inquiries or to explore how potential redevelopment could affect housing choices and investment opportunities, refer to https://bestutahrealestate.com for tools and listings related to Utah markets.
Frequently Asked Questions
What exactly is the "train box" and why use cut-and-cover construction?
The train box is a below‑grade corridor--a cut-and-cover trench--designed to carry multiple rail tracks while allowing local streets, pedestrian paths, and bridges to cross over. Cut-and-cover is favored where the corridor is relatively shallow, where large surface-level access is needed, and where integration with street-level development is a priority. It typically reduces the need for deep tunneling equipment and can simplify vertical connections to platforms and surface transit, but it requires temporary surface disruption during construction and careful utility management.
How much will the project cost and what economic returns are expected?
Preliminary screening estimates place capital costs between $3 billion and $5 billion in current dollars. An economic impact analysis projects that full implementation--construction, the first year of operation, and initial parcel redevelopment--could generate roughly $12 billion in total economic output. This projection includes direct construction spending, secondary economic activity, and early redevelopment revenues. Long-term returns from increased property values, tax revenues, and job creation could further offset capital expenditures if well-captured through financing tools like tax increment financing and public-private partnerships.
Who needs to agree for the plan to proceed?
Successful implementation requires alignment among multiple stakeholders: municipal and county governments, state transportation agencies, federal grantors, freight railroad operators, regional transit agencies, community organizations, and private developers. In particular, participation and technical agreements with freight railroads and regional commuter operators are essential, as their operational constraints determine track geometry, phasing, and access provisions. Clear legal agreements and joint governance structures pave the way for coordinated design and construction.
What are the main engineering challenges expected?
Major engineering hurdles include managing subsurface utilities, addressing groundwater or floodplain conditions, designing ventilation systems for diesel-powered traffic, maintaining operational continuity for rail services during construction, and meeting differing grade and track requirements for freight versus passenger operations. Mitigation strategies include thorough geotechnical and utility surveys, phased construction that maintains temporary track alignments, active or passive ventilation systems, and contingency reserves in cost estimates.
How will this affect housing and property values on the west side?
Releasing approximately 75 acres adjacent to downtown creates opportunities for new housing supply--market-rate, workforce, and affordable units--along with commercial and mixed-use development. This near-term supply can help meet regional housing demand, while the long-term effect is likely to be an increase in property values due to improved connectivity and amenity access. For current property owners, that can mean equity appreciation; for prospective buyers, careful timing and a clear view of phasing and delivery timelines are important.











